This home has been sold. Please call or text us at 970.819.6372 to learn about similar homes for sale.
New Listing! This brand new home on 344 Cherry Drive in the Fish Creek area of Steamboat Springs, CO has everything you’ve been waiting for–a great floor plan, new construction at a great price, VIEWS, an oversize 2-car garage, and a location close to town and the ski mountain. Call us at 970-819-6372 to set up a tour of this 4 bed/ 3.5 bath, 2,400 sq ft home, or scroll down for more photos and a complete description.









Description
Brand new mountain contemporary duplex in the Fish Creek area with NO HOA dues and outstanding views. This well constructed, energy efficient home was designed to maximize views and minimize maintenance so you can enjoy the mountain lifestyle. Beautiful exterior stone welcomes you into the open living area. The high end kitchen features custom cabinetry and professional KitchenAid appliances including built-in refrigerator and granite counters. Enjoy the comfortable main level master suite, private study/office, spacious laundry/mud room (with custom lockers/cabinets), powder room, multiple outdoor living spaces and 2 car garage with additional storage. On the walk out lower level there is space for everyone with 3 additional bedrooms, including a junior suite, a family rec room and a deck (hot tub ready). Perfectly situated between the ski area and downtown, and near a city-maintained trail, dog park and free city bus stop. Nightly rentals allowed.
- Property Type: Condo/Townhouse
- Sub Type: Attached Single Family
- Listing Status: Active
- County/Area: Routt County
- Zip Code: 80487
- Year Built: 2019
- Subdivision/Neighborhood: Steamboat Springs
- School District: Steamboat Springs Re-2
- Elementary School: Strawberry Park
- Middle School: Steamboat Springs
- High School: Steamboat Springs
- Sq.Ft.: 2,400 sq ft
- Style: Paired/Duplex (1 unit), Other Multi-unit, Side-by-Side
- Bedrooms: 4
- Full Baths: 3
- Half Baths: 1
- Garage: 2
- # of Parking Spaces: 2
- Fireplace: Gas/Gas Logs, Family Room, 1
- Lot Size: 5227 sq ft
- Baths: 4
- View: Mountain View
- Zoning: RN3
- Architectural Style: Paired/Duplex (1 Unit)
- Bathrooms Total Lower: 2
- Bathrooms Total Main: 2
- Bedrooms Total Lower: 3
- Bedrooms Total Main: 1
- Builder Name 2: Pinnacle Properties Of Colorado
- Building Area Source: Floor Plans
- Condo Unit On End YN: Y
- Construction Details: New Home
- Construction Materials: Cedar Siding, Cement Board, Stone
- Construction Methods: Concrete, Frame
- Cooling: Ceiling Fan
- Countertop Type: Granite
- Development Name: Willett Ridge Subdivision
- Distance To Bus: 0.20
- Electricity Source: Yes
- Exterior Features: Deck, Front Porch, Garden Area, Patio, Yard
- Faces Direction: South
- Flooring: Carpet, Tile Floor, Wood
- Gas Source: Yes
- Gas Type: Natural Gas
- Heating: Baseboard, Hot Water
- Heating Fuel: Gas, Hot Water
- Interior Features: Built-Ins, Cable Available, Eating Space/Kitchen, Kitchen Island, Master Bath, Open Floor Plan, Pet Free, Smoke Free, Walk-In Closets
- Kitchen Appliances: Dishwasher, Microwave Oven, Range Hood, Refrigerator (Kitchen), Smoke Alarm, Stove/Range/Oven
- Lot Size Sq Ft: 5050.00
- Parking Count: 1
- Parking Features: Driveway-Concrete
- Partial Ownership Type: Not Applicable
- Price Type: List Price
- Rentals Allowed: Long Term, Short Term
- Road Surface: Paved Road
- Roofing: Architectural Shingles
- Seller Type: Corporation/Trust
- Sewer: Public
- Site Features: Near Public Transit
- Sq Ft Above: 2400
- Sq Ft Finished: 2400
- Sq Ft Lower: 1200
- Sq Ft Main: 1200
- Sqft Total: 2400
- Structural Style: Other Multi-Unit
- Style Characteristics: Side-By-Side
- Tax Amount: 3780.72
- Tax Year: 2018
- Unit Number Of Floors: 1
- Water Source: Public

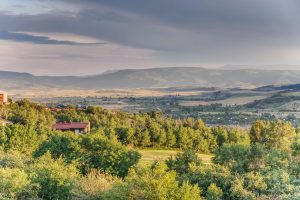
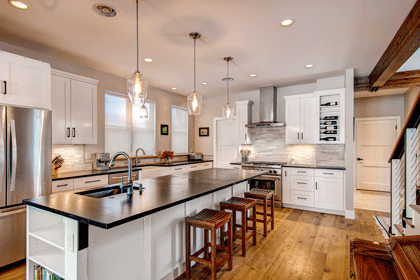
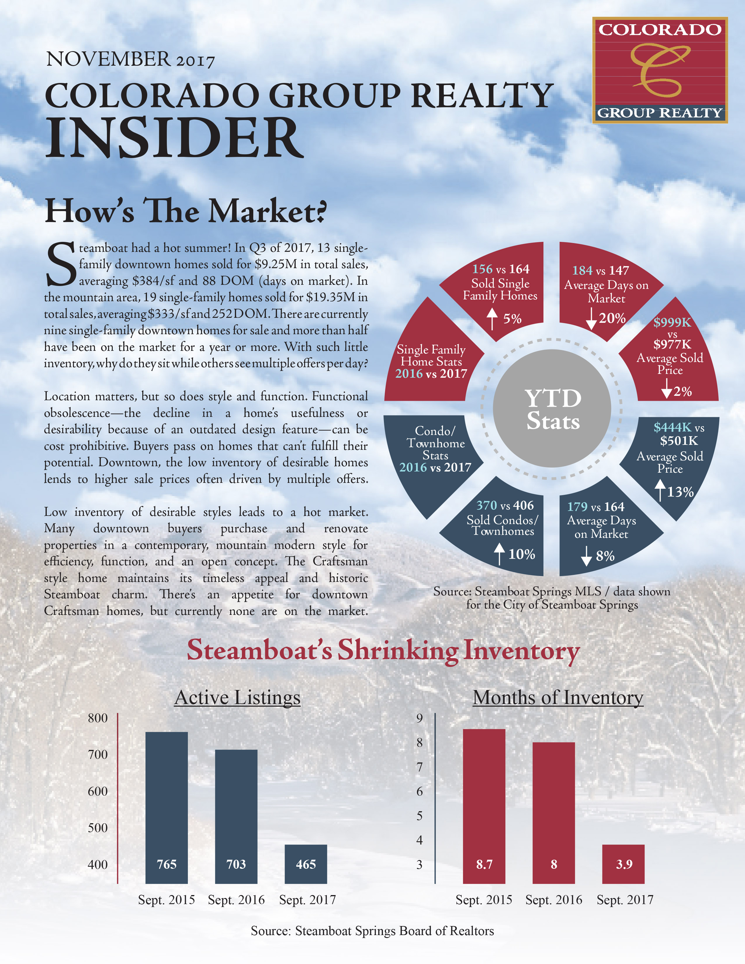
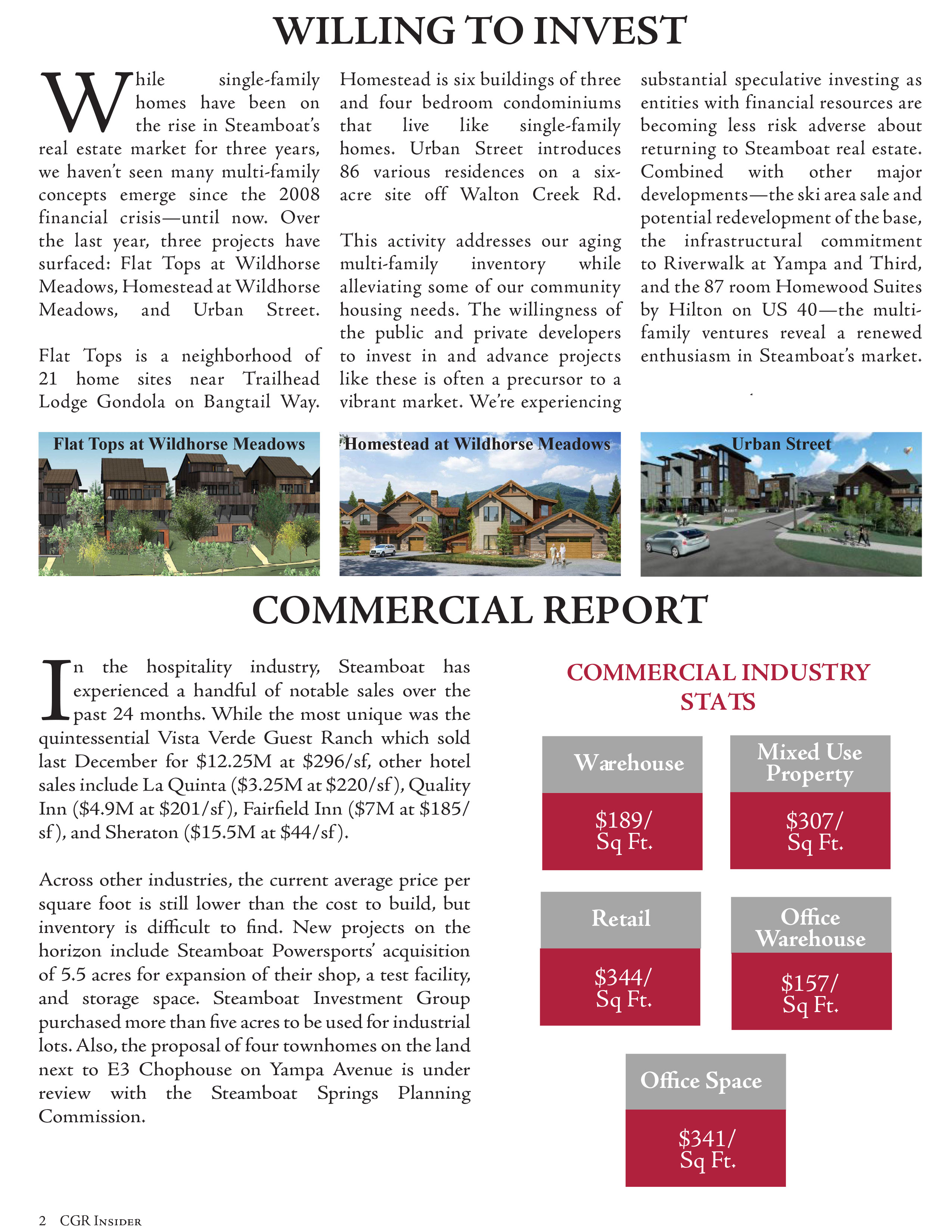
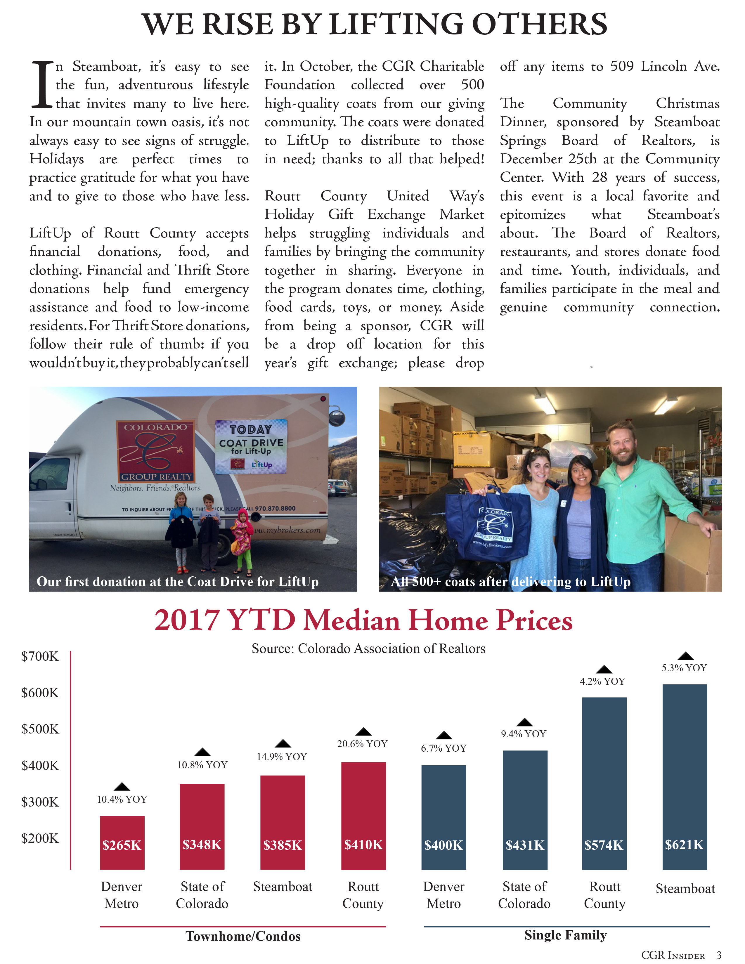
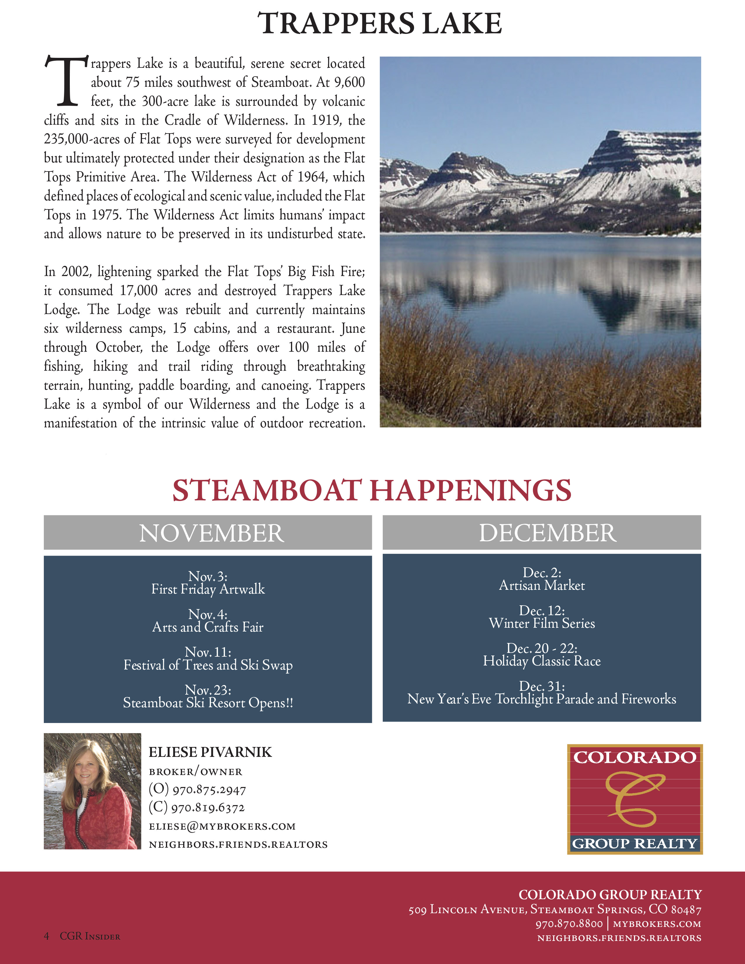

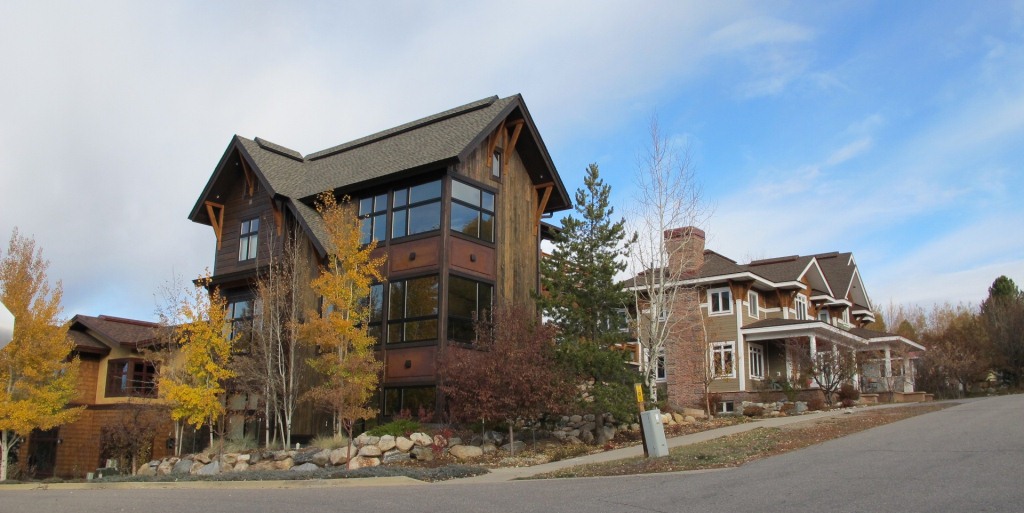
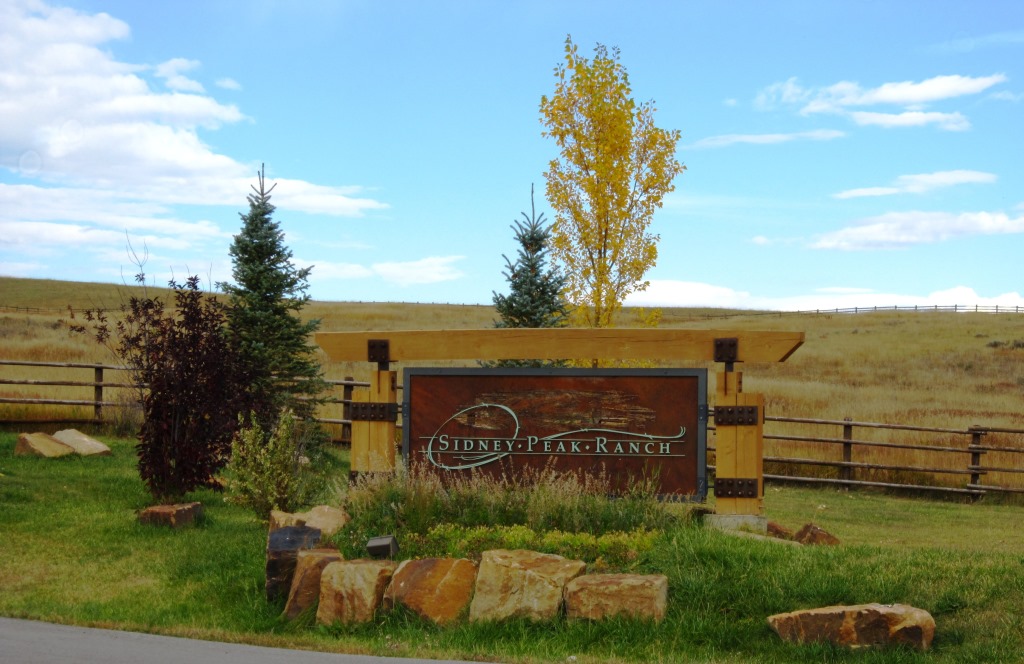
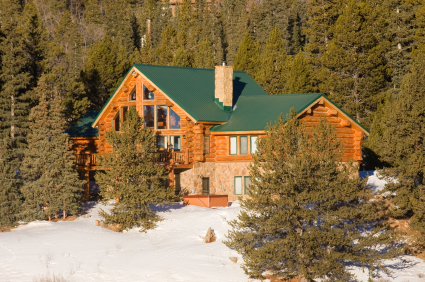 The Rout County Building Dept issues building permits for all types of structures from single family to duplex, multiple family, accessory structures, commercial/industrial, and additions/renovations, in both the county and within the city limits of Steamboat Springs. For years, building has been slow and sub contractors were more affordable and available, but that is no longer the case, especially within the city limits.
The Rout County Building Dept issues building permits for all types of structures from single family to duplex, multiple family, accessory structures, commercial/industrial, and additions/renovations, in both the county and within the city limits of Steamboat Springs. For years, building has been slow and sub contractors were more affordable and available, but that is no longer the case, especially within the city limits.